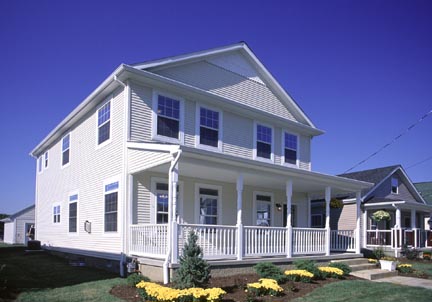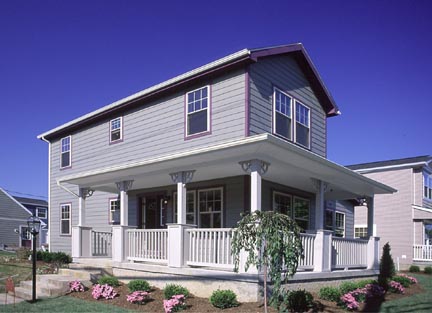


Melton
Engineering and Homebuilders - Indian Creek Homes
"Homes for the 21st Century"
Modular Homes - Construction Materials and Techniques
Basically, these homes are built in from one to four pieces and placed on a prepared concrete foundation with a crane. Two pieces, called “A” side and “B” side, are used for one story homes and 4 pieces are generally used for two story homes (two on the bottom and two on the top). There are some small one piece homes and some large three piece one story homes as well as two and three piece two story homes.



See The Mills of Carthage for a complete photo tour of modular homes of the homes at Cityscapes, The Mills of Carthage, Cincinnati, Ohio.
So it is obvious that an aesthetically pleasing, high quality home can be built in a factory. And what may not be quite so obvious is that the home must be constructed stronger than a traditionally built home – so strong that it can be hauled down the freeway at relatively normal traffic speeds! Traditionally built homes that have to be moved generally have enough sheetrock damage to require that most (if not all) of the home be completely resheetrocked. Modular home manufacturers have developed techniques to keep all of that sheetrock where it belongs. Most manufacturers can ship a home with between one and two dozen cracks, mostly in corners where patching is easy. One manufacturer uses 3/16” luan plywood underneath their sheetrock to lower the sheetrock crack rate nearly at zero. High strength 5/8” sheetrock is used on walls and ceilings. The sheetrock is 100% glued to all studs and plates with a high strength construction adhesive called gorilla glue.
Floors are 2x10 on 16 inch centers with 3/4 inch tongue and groove plywood sub flooring and double 2x10s around the perimeter. Walls are 2x4s and 2x6s, roofs are 2x4s, 2x6s and engineered trusses. Some manufacturers used engineered wood trusses for first and second floors just like traditional home builders. Engineered beams (laminated veneer lumber - LVL) are common in these homes as they are in much larger traditionally built homes where they are used for supporting larger loads and longer spans.
Extra tie downs are used for wall framing to floor connections and roof truss to wall all plate connections. Most of the modular homes are built to Wind Zone loads of 110 to 130 mph. whereas traditional built homes in non hurricane prone areas are built to 90 mph standards.
Windows are double glazed for energy conservation. Insulation is rated at 11 in the floors, 15 in the walls and 30 in the ceilings.
Indian Creek Homes are USEPA Energy Star rated, and Austin Green Builder Program approved. Click on the above links for an explanation of these benefits, and don't forget to follow the links to the respective organizations home websites.

The exteriors of these homes are a fibrous cement product that has taken the entire homebuilding industry by storm. This stuff is the greatest. It probably has a life of well over 100 years. Indian Creek homes use Hardi Lap Siding (James Hardie Siding and Certainteed Weatherboard) like is shown the photo above. It is installed one stick at a time over OSB sheathing. It is just like traditional lap siding except it is made out of cement and cellulose. This building material is so much better than traditional non-masonry siding that there is really no comparing the two. This material is so long lived that the insurance industry actually rates fibrous cement siding as a masonry product.
After a couple of hours of crane work lines for water, sewer, electricity, telephone, etc. are attached between the modules, sheetrock between modules is completed, lap siding between modules is completed, cracks are patched and touchup painting done where needed, floor coverings are completed at the joint-line of the modules and custom porches and or decks are built (most homes come with standard factory built porch options too). Utilities are then hooked up to the house from the street, drives and sidewalks built and landscaping is completed. The process is really quite remarkable and efficient.
Foundations: The difference being that we have better geotechnical capabilities now than then, so the new engineered foundations should experience much fewer problems with cracking and settling.